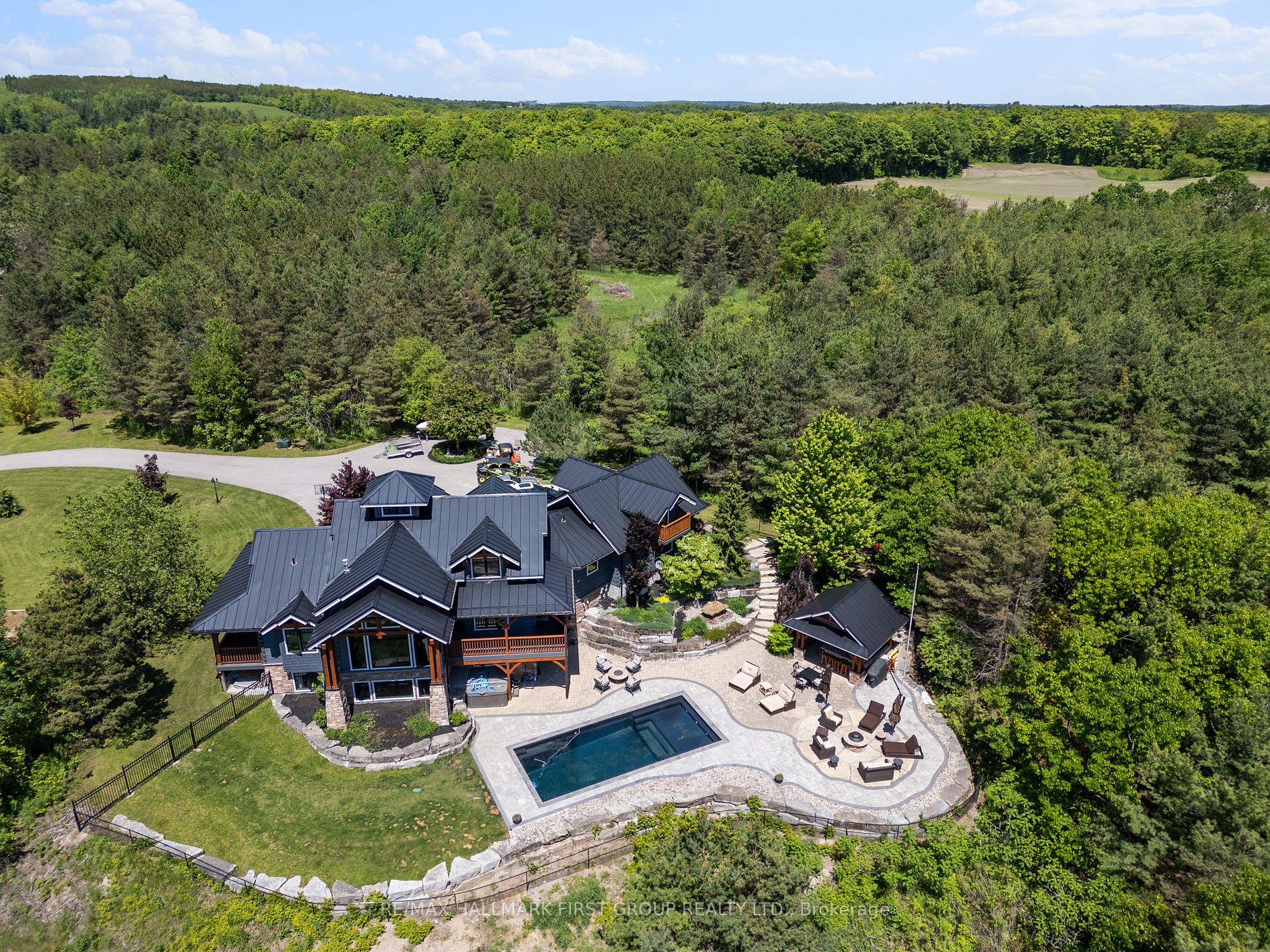
544 Highway 35 (Hwy 35 & Waite Rd)
Price: $2,999,999
Status: For Sale
MLS®#: X8392458
- Tax: $9,000 (2023)
- Community:Pontypool
- City:Kawartha Lakes
- Type:Residential
- Style:Detached (2-Storey)
- Beds:3+2
- Bath:4
- Basement:Fin W/O (Full)
- Garage:Attached (2 Spaces)
Features:
- InteriorFireplace
- ExteriorStone, Wood
- HeatingForced Air, Gas
- Sewer/Water SystemsSeptic, Well
Listing Contracted With: RE/MAX HALLMARK FIRST GROUP REALTY LTD.
Description
**BY APPOINTMENT ONLY** Remarkable unparalleled log & timber discovery dream hilltop home. Head down the long private driveway through the brand new electronic iron and stone gates onto the expansive 18 acre property offering a one-of-a-kind view over the Kawarthas. Upon entering the home, you're met with a spacious foyer complete with a waterfall feature. The exceptional Great Room with vaulted ceilings features a wall of windows and a stone fireplace with live edge mantle. Primary bedroom is a retreat on its own with a gas fireplace and walk-out to deck. The open concept kitchen is perfect for entertaining guests, whole house sound system ensures melodic festivities all year round. The outdoor haven is complete with extensive landscaping, all new composite decking, gas fireplace, hot tub, brand new in-ground salt water heated pool and a timber/stone kitchen. Don't hesitate! Book your private showing today!
Highlights
Close to 407. 25 minutes to Port Perry & 25 minutes to Lindsay.
Want to learn more about 544 Highway 35 (Hwy 35 & Waite Rd)?

Mojgan Mortazavi and Reza Pooyanmehr Sales Representatives
RE/MAX Hallmark First Group Realty Ltd., Brokerage
Rooms
Real Estate Websites by Web4Realty
https://web4realty.com/
