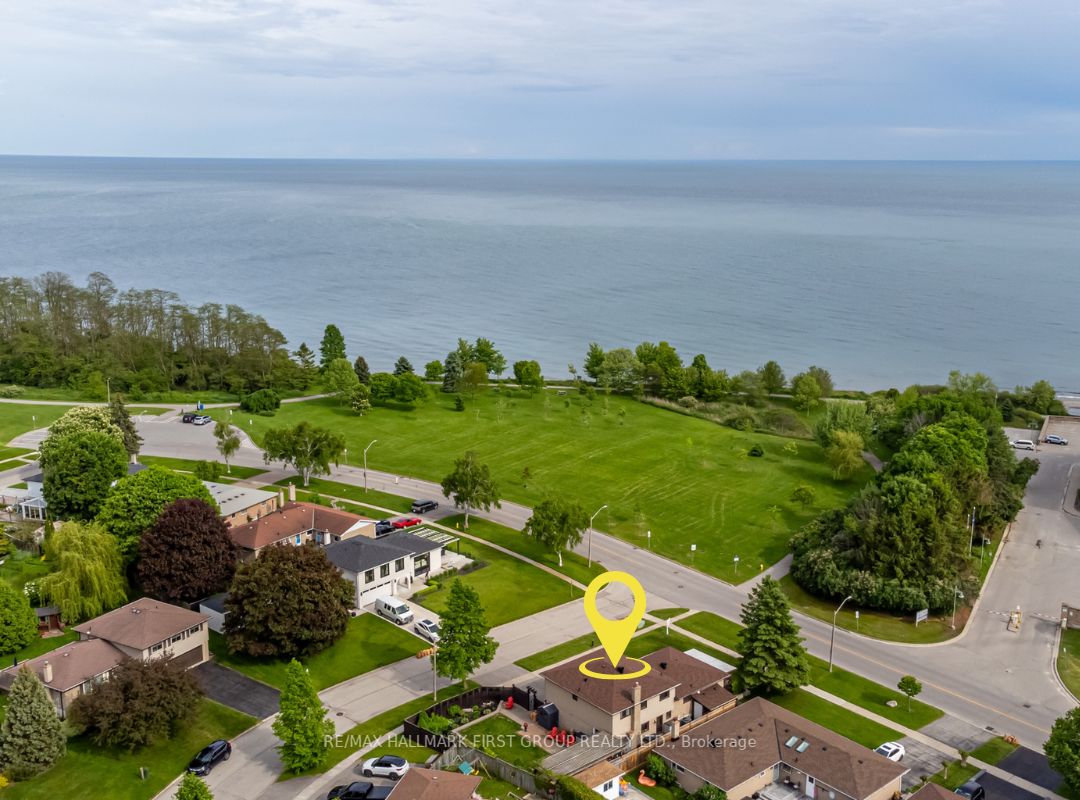
51 Lewin Cres (Harwood/Lake Driveway)
Price: $1,499,900
Status: For Sale
MLS®#: E8386508
- Tax: $7,305.05 (2024)
- Community:South East
- City:Ajax
- Type:Residential
- Style:Detached (Sidesplit 4)
- Beds:4
- Bath:3
- Basement:Finished
- Garage:Attached (2 Spaces)
Features:
- InteriorFireplace
- ExteriorBrick
- HeatingForced Air, Gas
- Sewer/Water SystemsSewers, Municipal
- Lot FeaturesClear View, Park, Waterfront
Listing Contracted With: RE/MAX HALLMARK FIRST GROUP REALTY LTD.
Description
Discover the epitome of lakeside living in this 4-bed, 3-bath corner lot haven, nestled in the highly coveted lake driveway locale. This detached masterpiece boasts 2 cozy gas fireplaces, a sunroom with breathtaking views of the lake and lush greenery, and a renovated open-concept kitchen that's a chef's dream. Step outside to find professionally landscaped gardens, a charming pergola, and perennial blooms. Just steps to the Ajax waterfront; enjoy walking and cycling trails, a splash pad, Rotary park, and vibrant community activities. Don't miss the chance to make this tranquil oasis yours!
Highlights
Shed w/power, Professionally landscaped front+backyard, Perennial gardens, Pergola, Newer shingles, eaves, siding + soffits (2021) Updated windows, Lakefront climate, Steps to waterfront with cycling + walking trails, splash pad + park.
Want to learn more about 51 Lewin Cres (Harwood/Lake Driveway)?

Mojgan Mortazavi and Reza Pooyanmehr Sales Representatives
RE/MAX Hallmark First Group Realty Ltd., Brokerage
Rooms
Real Estate Websites by Web4Realty
https://web4realty.com/
