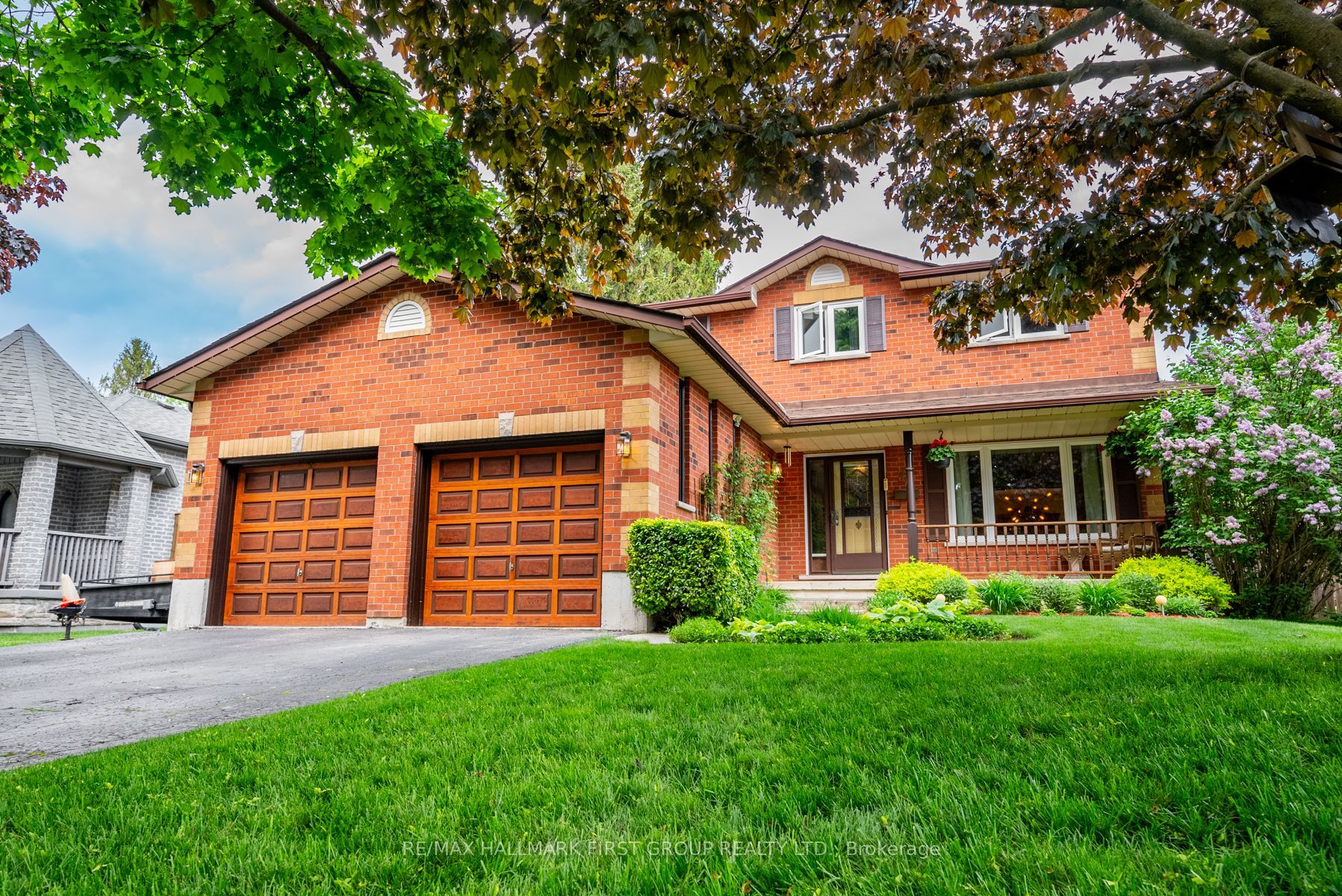
33 Renwick Rd (Prestonvale Rd & Whittaker Ave.)
Price: $1,025,000
Status: For Sale
MLS®#: E8368992
- Tax: $5,484 (2023)
- Community:Courtice
- City:Clarington
- Type:Residential
- Style:Detached (2-Storey)
- Beds:4
- Bath:3
- Size:2000-2500 Sq Ft
- Basement:Finished
- Garage:Attached (2 Spaces)
- Age:31-50 Years Old
Features:
- InteriorFireplace
- ExteriorBrick, Vinyl Siding
- HeatingForced Air, Gas
- Sewer/Water SystemsPublic, Sewers, Municipal
- Lot FeaturesFenced Yard, Library, Public Transit, Rec Centre, School, School Bus Route
Listing Contracted With: RE/MAX HALLMARK FIRST GROUP REALTY LTD.
Description
Welcome home to 33 Renwick Road - nestled in White Cliffe Estates the most sought after neighbourhood in Courtice. This impeccably maintained 4-bed, 3-bath home shows pride of ownership throughout and offers a spacious layout perfect for family living and entertaining. The main floor features hardwood flowing through the living room with double French doors, a formal dining room, main hallway & family room featuring woodburning fireplace. The kitchen features granite countertops, large pantry, backsplash, pot lights & breakfast area with walkout to deck and hot tub with built-in gazebo overlooking the fully fenced yard and freshly planted veggie garden. 4 generous bedrooms provide ample space for your family, with the over-sized primary bedroom featuring a 4pc ensuite. The basement offers a haven for family activities & hobbies with a rec room, complete with a functional wood stove, a games room, a sewing room or office & small workshop and cold cellar. Enjoy the convenience of main floor laundry with garage access. This home is an incredible opportunity to live in a prominent neighbourhood close to multiple schools, parks, and amenities. Don't miss the chance to make this gem your own!
Highlights
Brand new furnace Nov 2023, Roof 2016 & windows 2007, high speed fibre optic internet.
Want to learn more about 33 Renwick Rd (Prestonvale Rd & Whittaker Ave.)?

Mojgan Mortazavi and Reza Pooyanmehr Sales Representatives
RE/MAX Hallmark First Group Realty Ltd., Brokerage
Rooms
Real Estate Websites by Web4Realty
https://web4realty.com/
